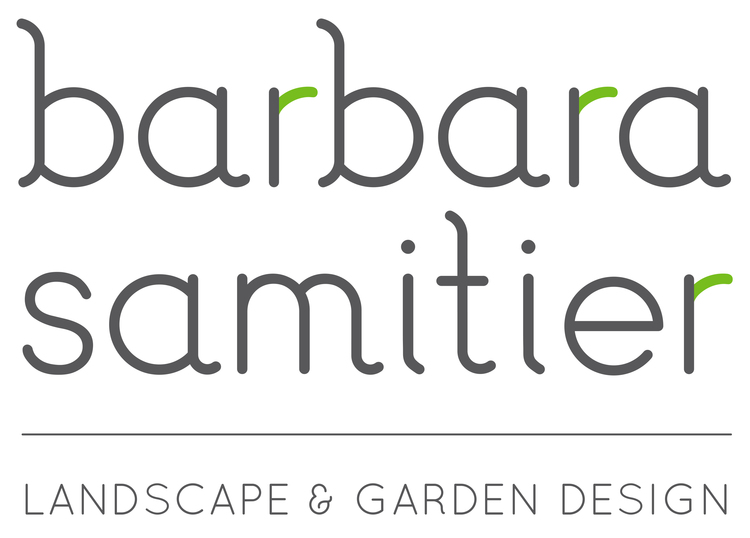A garden from scratch
The brief
We were asked here by the clients (an architect specialised in sustainable design and a very keen gardener) to create a garden that would compliment the new house architecture and interiors while softening and offsetting the new building's impact on the environment. The existing plot is a blank canvas wrapped around the house. The challenge here was to create a dialog between the house and the garden and anchor the new build. The clients were very keen to retain the open aspect of the existing site, having moved from a house and garden overshadowed with very large tree canopies. They wanted to attract and invite wildlife into the garden, some vegetable beds, a potting shed, a dining area, evening sun sitting corner and water in some sort of shape. They also had a decorative water feature that needed to be relocated in this new property.
What I did
I was keen to create depth and make all the boundaries disappear so that your eye never "hits" the fence, when you're standing in the house, looking out. I wanted the boundaries between the garden and the neighbouring properties ' gardens to be blurred. I created various zones to encourage the garden to be used in its entireness at different times of the day for different purposes. As a result the gardne looks and feel immediately much bigger than it first appears on plan in relation to the house footprint. The lines are clean and mainly straight and are drawn from the house footprint and proportions. The planting however will soften all the egdes. The proposed materials have also been selected to tie in with the ones used in the house and on its facades. The water features have been designed to reflect the sky and provide focal points as well as to attract wildlife. The balance between structural and herbaceous planting ensures that there is seasonal interest as well as all year interest.
