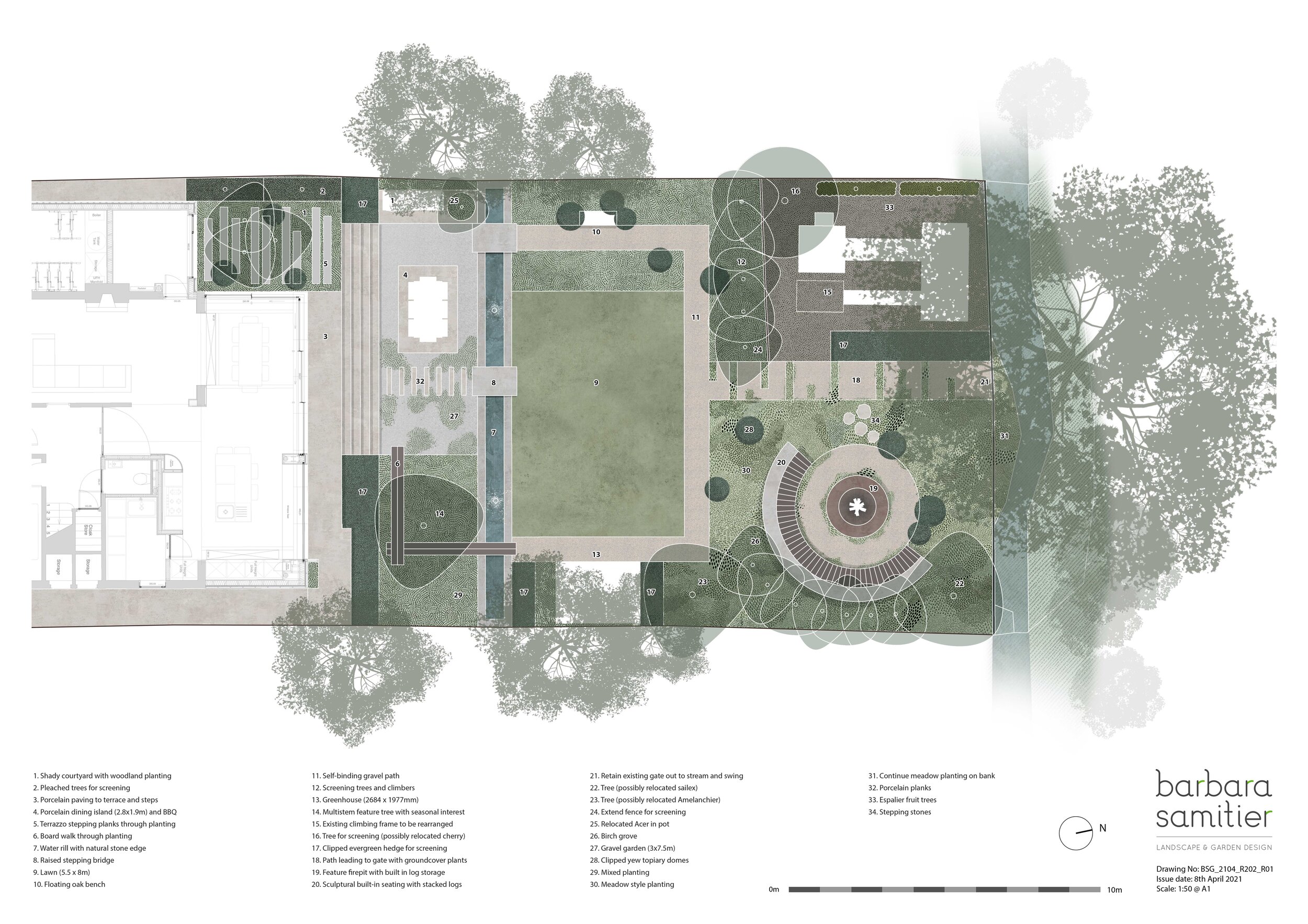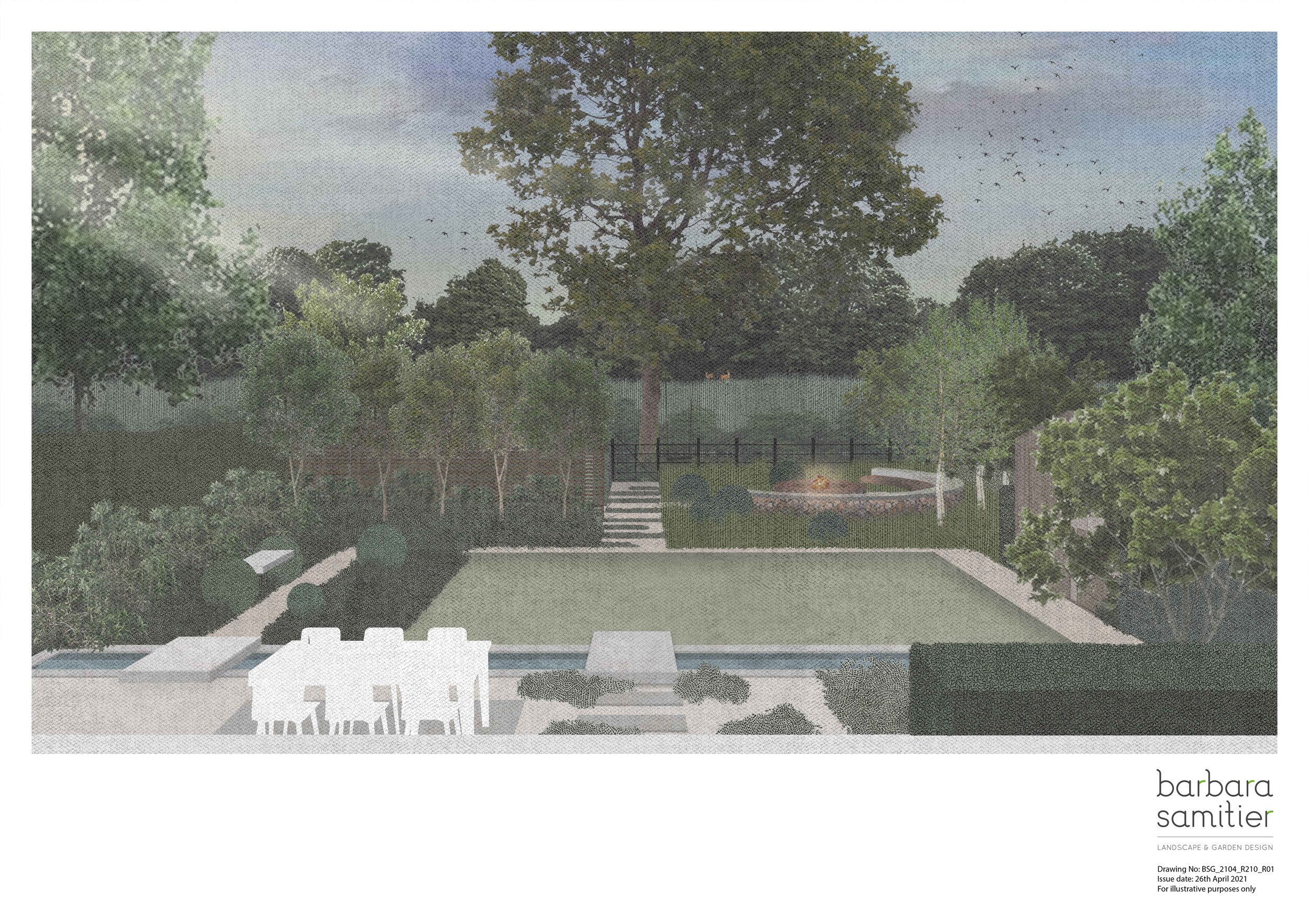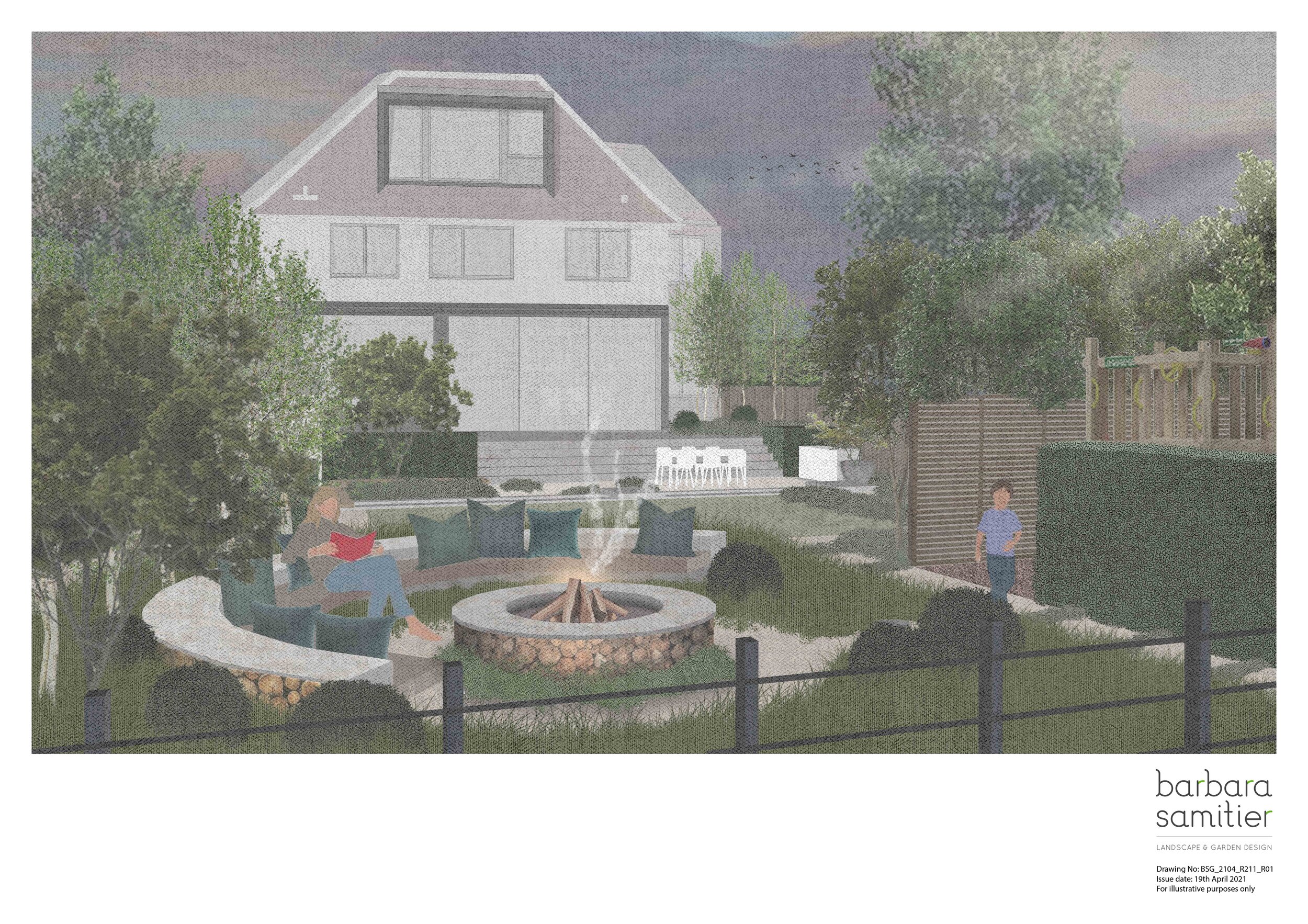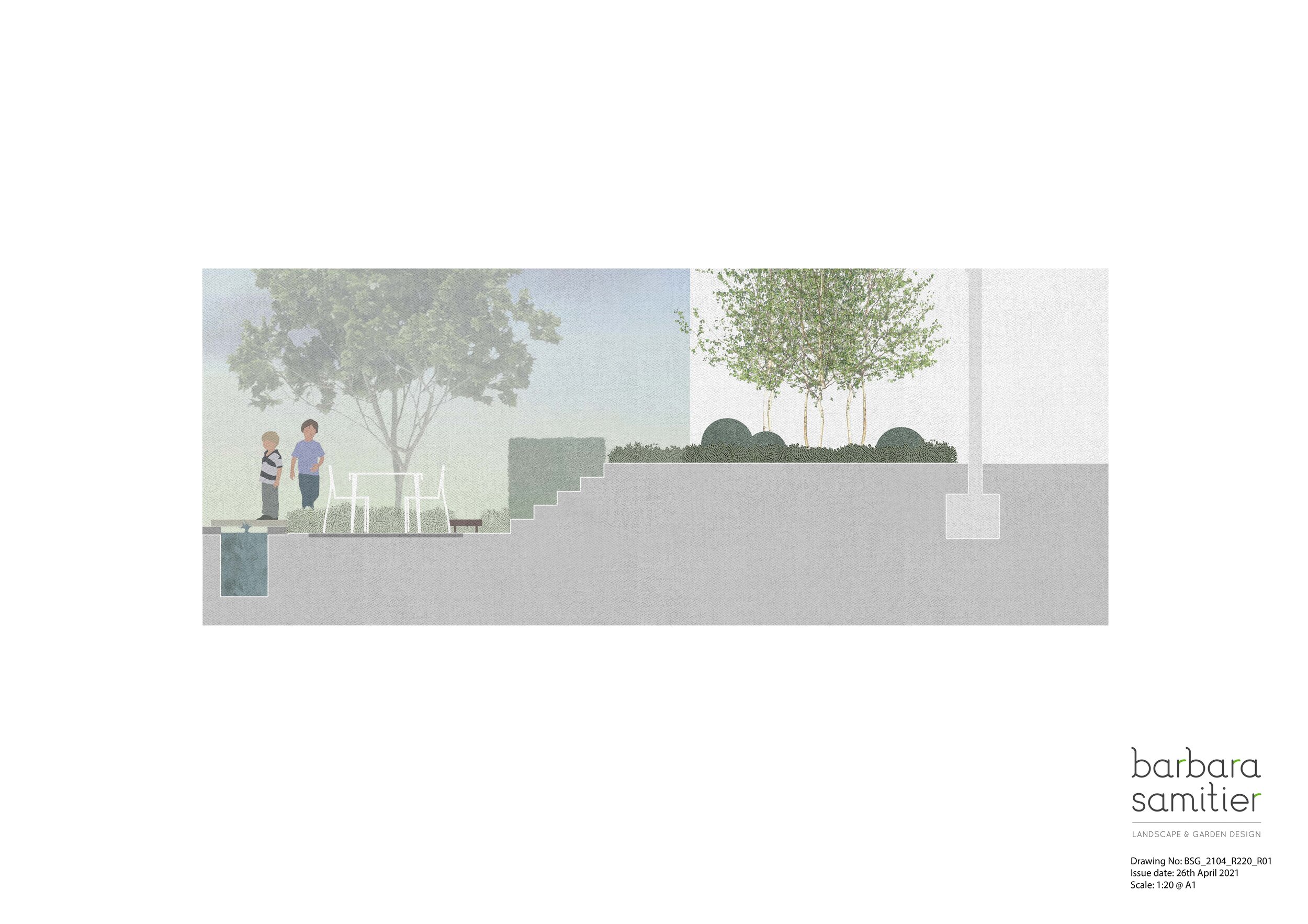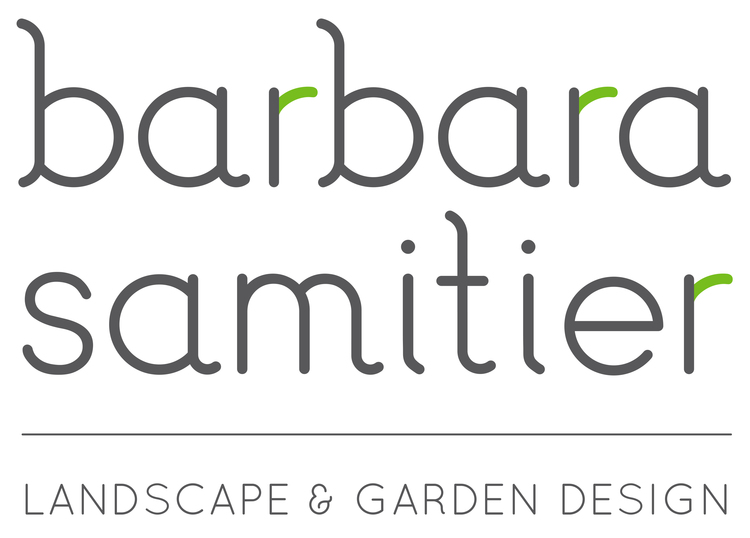Claygate garden
The brief
The client wanted to create a stunning, family garden alongside their new extension by Zac Monroe Architects.
They wanted to create a garden with a countryside feel and enhance the connection to the landscape beyond. An existing gate at the bottom of the garden leads to a stream, tree swing and a field teaming with wildlife. The client wanted this to become the focal point of the garden, instead of an existing climbing frame which currently dominated the view.
The wishlist also included spaces for entertaining throughout the year, a water feature and a sense of depth and discovery created through planting. A courtyard adjacent the proposed kitchen also required a creative vision to give it a sense of purpose and accommodate its shady aspect.
What I did
Towards the house, the shady courtyard is filled with slender birch trees and understorey planting to provide a tranquil, green backdrop to family life. Wide, formal steps lead you down to the dining terrace and BBQ area. There are many things to discover, such as an oak bench which floats amongst clipped yew clouds and a playful boardwalk through planting. A water rill spans across the garden, referencing the stream and the presence of water. Its linear form and monolithic bridges give it a formal, contemporary feel whilst it’s inky water is full of aquatic plants and wildlife shelves.
A path leading towards the gate draws your eye to the views beyond and creates a sense of intrigue and discovery. To the left, hedges, trees and climbing plants screen the climbing frame. To the right, a fire pit and built-in seating is nestled amongst meadow planting and cocooned by a birch grove; stacked with sawn logs, it provides a sculptural feature as well as a cosy space to entertain.
