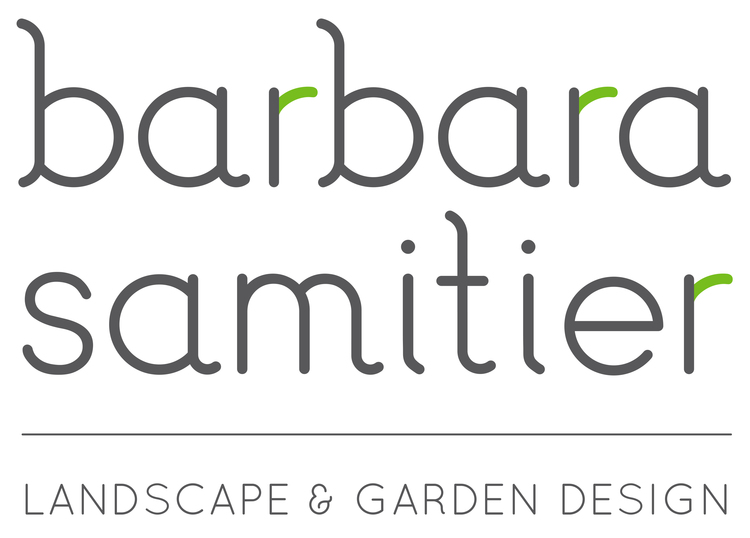London Roof Terrace
This project came about while deep in lockdown 1. I wasn’t able to visit the client or terrace and relied on the photos, videos and plans submitted patiently and diligently by our client.
I developed the design alongside the interior design working in close collaboration with Julia Thompson from https://frankinteriors.space/
We wanted the outside to come in and vice versa so that the whole penthouse flat looked and felt like it was permeating and extending out into the London skyline.
The roof terrace offers some amazing views of the Barbican, St Pauls Cathedral and London Museum domes. These views needed to be framed and in some places look like they’re floating over the herbaceous planting, or in between a tree open branches to create a contrast between the urban surroundings and the soft planting, creating intrigue and wonder.
The roof terrace which looked stark and hostile is now inviting and very comfortable complimenting the beautiful interiors designed by Julia. This was achieved by making considered choices of materials despite the fact that the existing flooring couldn’t be changed and we had to work with the existing weightload bearing of the terrace. The first thing I was keen to do was to clad the exiting glass panels with timbers slats which instantly made the space look more inviting. I divided the main terrace into a lounge and dining zone, all the garden furniture was sourced and styled by Julia.
The planting is mainly Mediterranean so that it can cope with the very sunny and hot aspect as well as the cold and winds during the winter. It also brings a sunny holiday feel to the space, not a bad thing in these pandemic times!
Interior Design: Frank Interiors
Contractor: Outdoor Creations
Plants supplied by: Palmstead
Photos by: Chris Snook
After
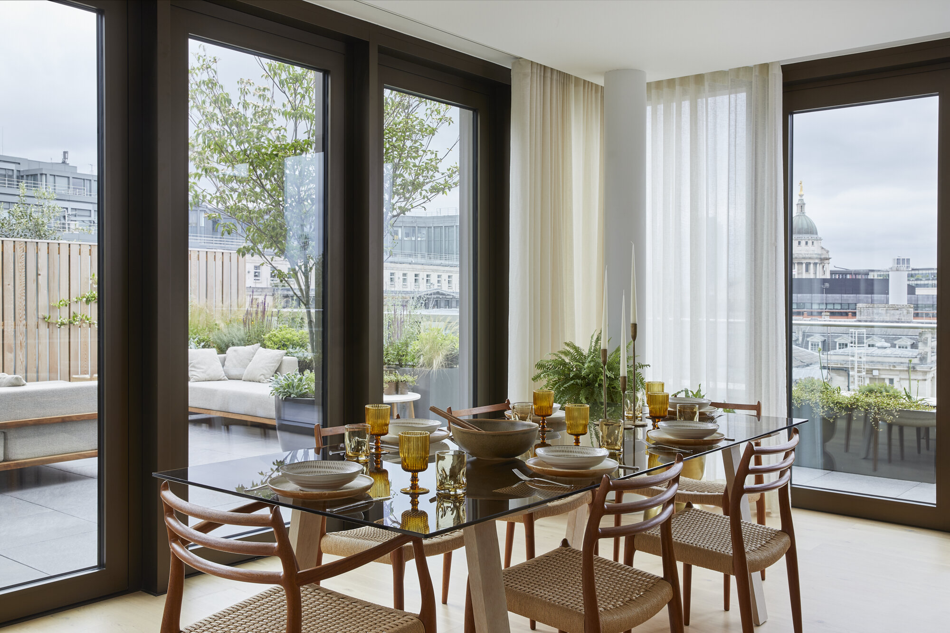
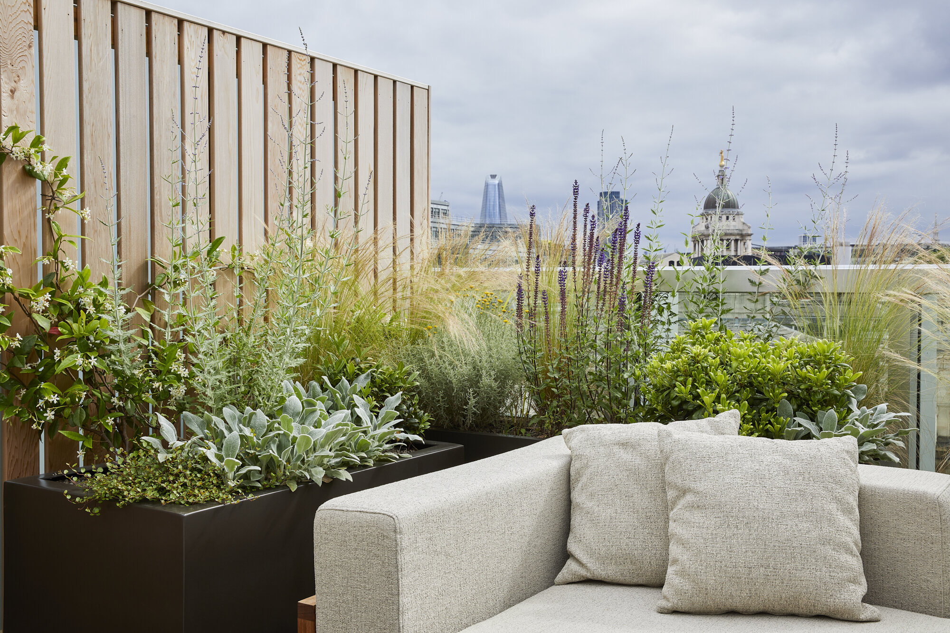
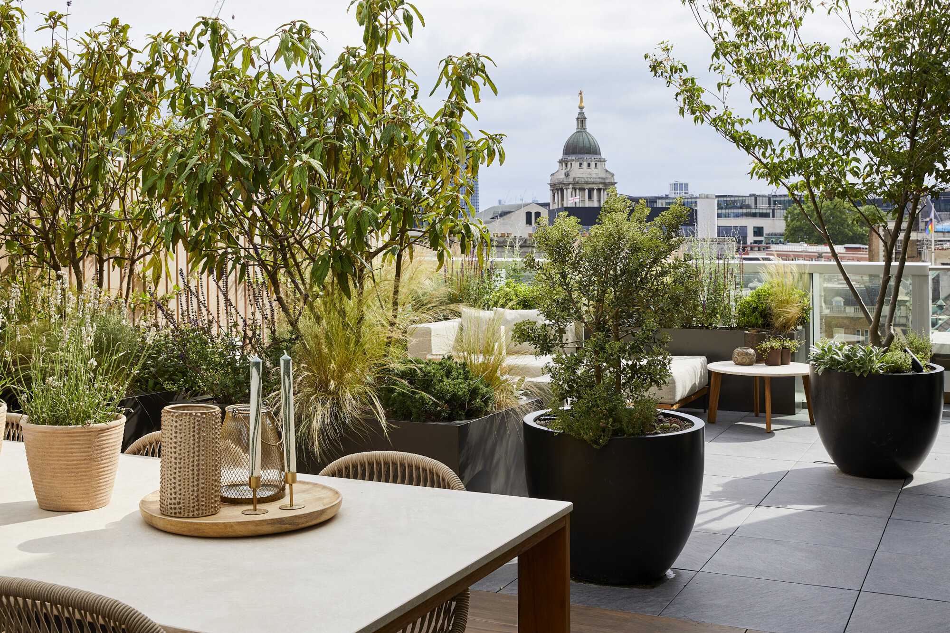
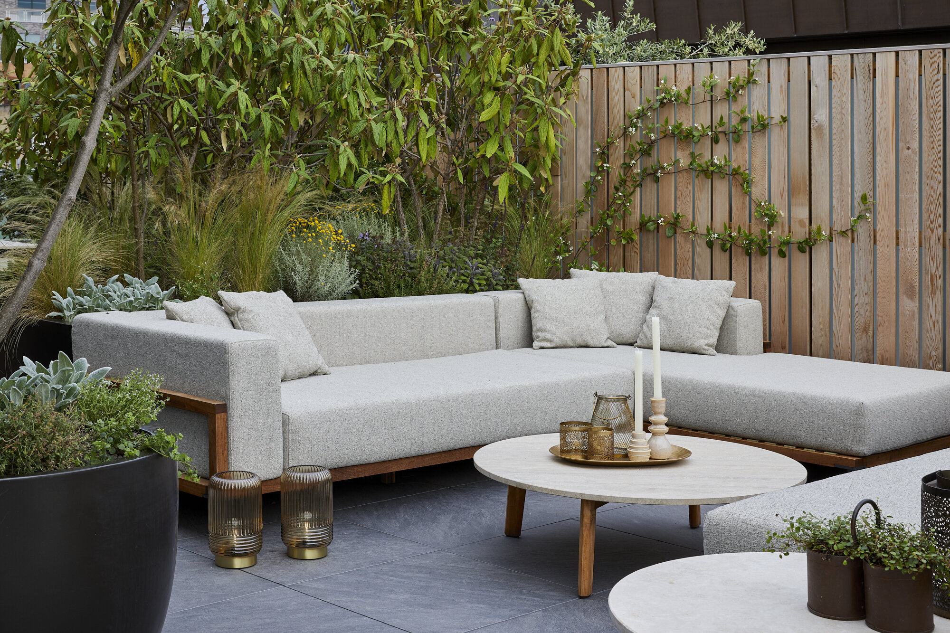
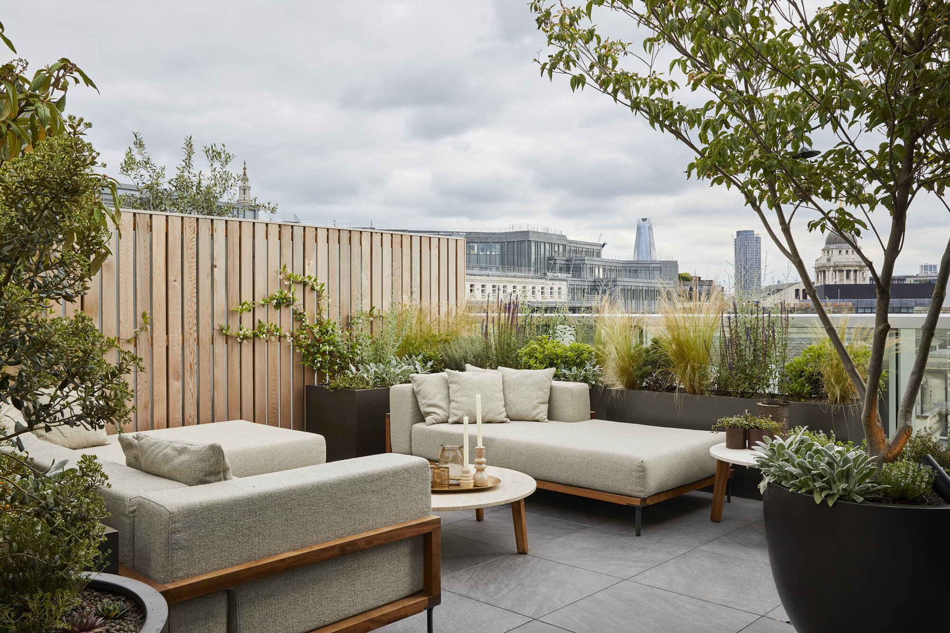
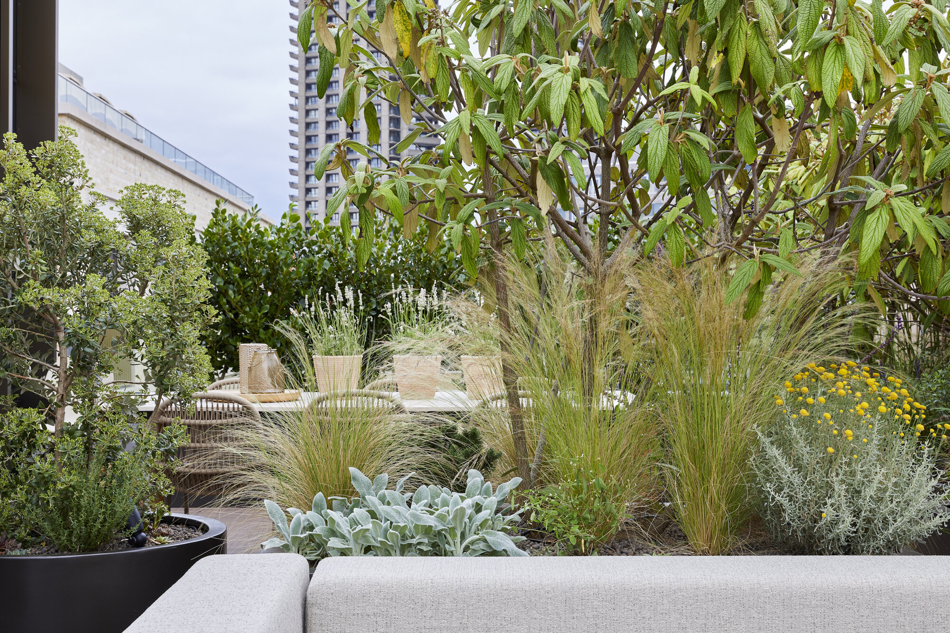
Before



